Our Design Plan
We designed the van around our surfboards. We put 3 surfboards of various length in the van and mapped out how everything would sit around them. Our bench is a bit higher than usual at 24 inches to ensure the boards sit comfortably.
In addition, we valued a closet for hanging space, a pull out table for work, a laundry draw for dirty clothes, and a large garage area to accommodate our many hobbies . We used SketchUp (image displayed in next page “Structure”) to create a rough draft of our build. This helped conceptualize where electrical, water, and propane lines would run and the overall flow of the space.
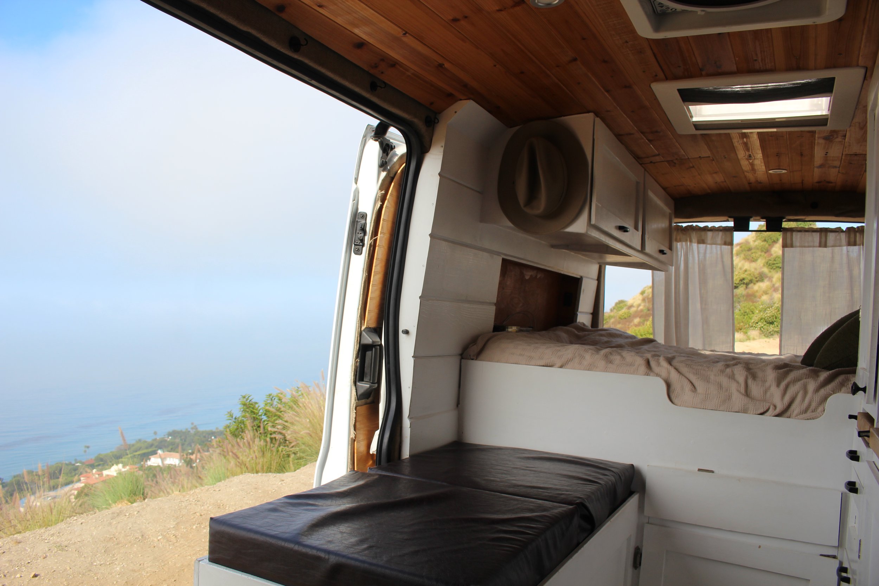
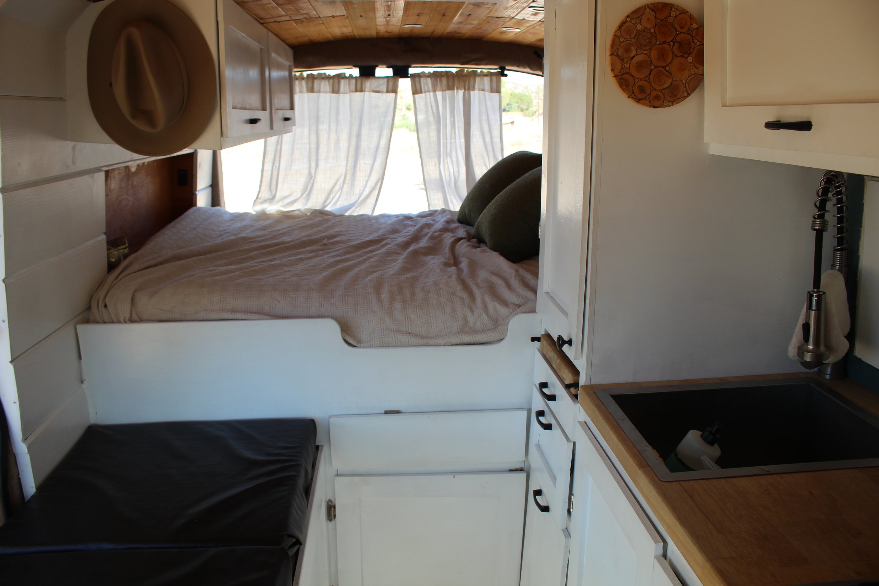
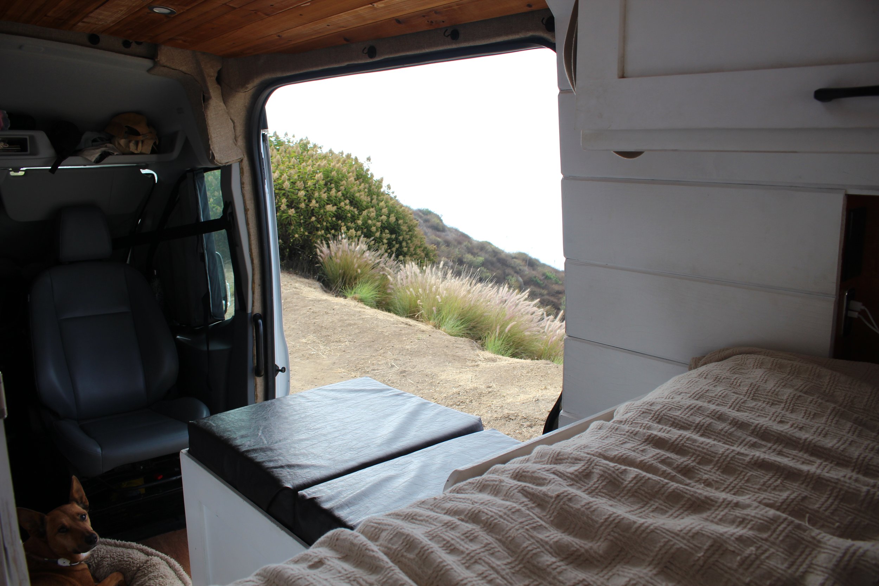
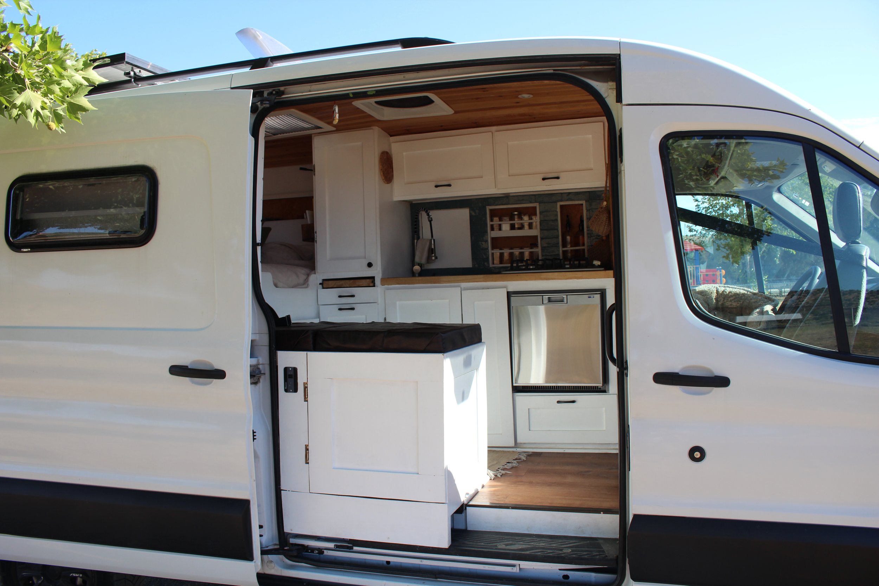
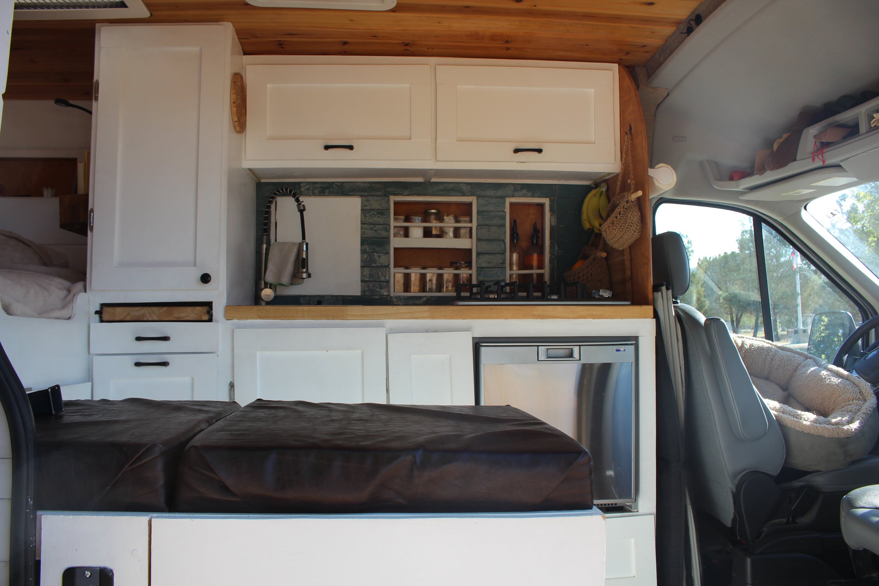
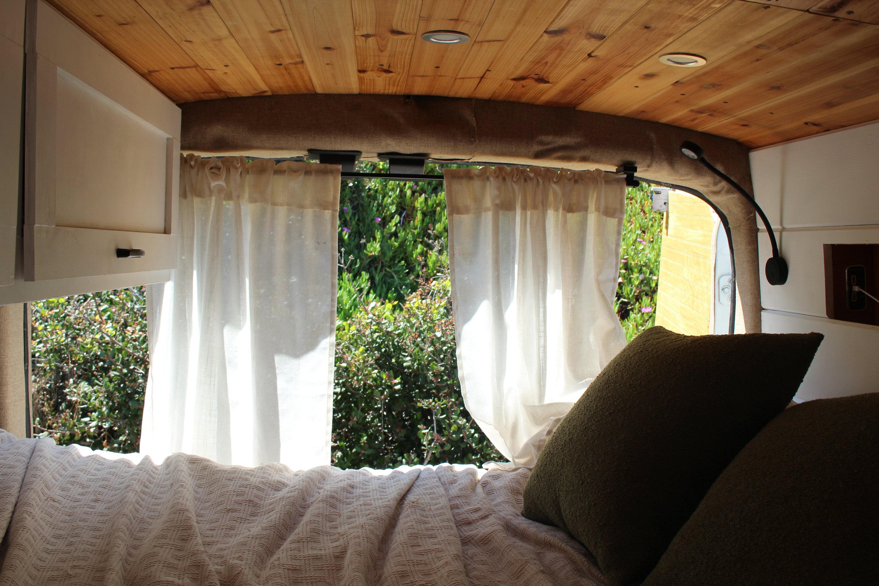
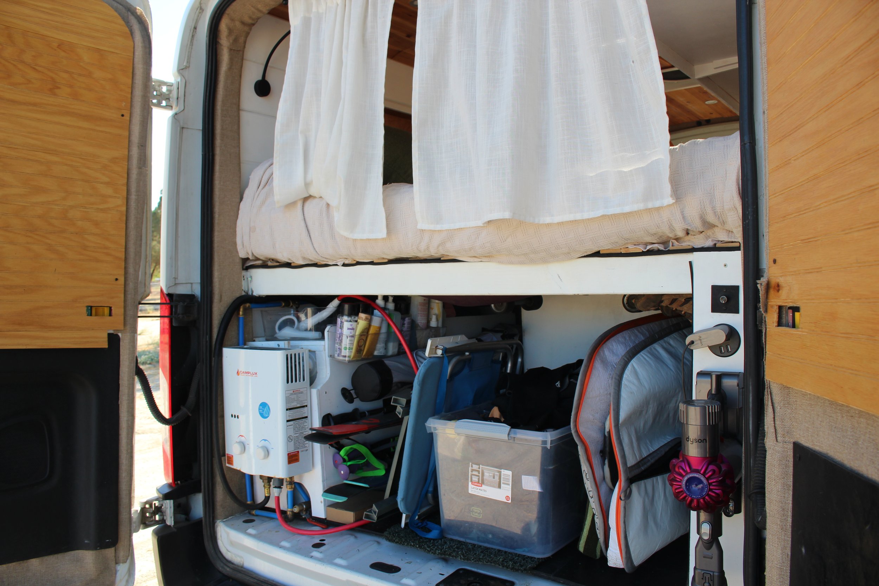







Our Kitchen Products

Carote Cookware Set with Removable Handle
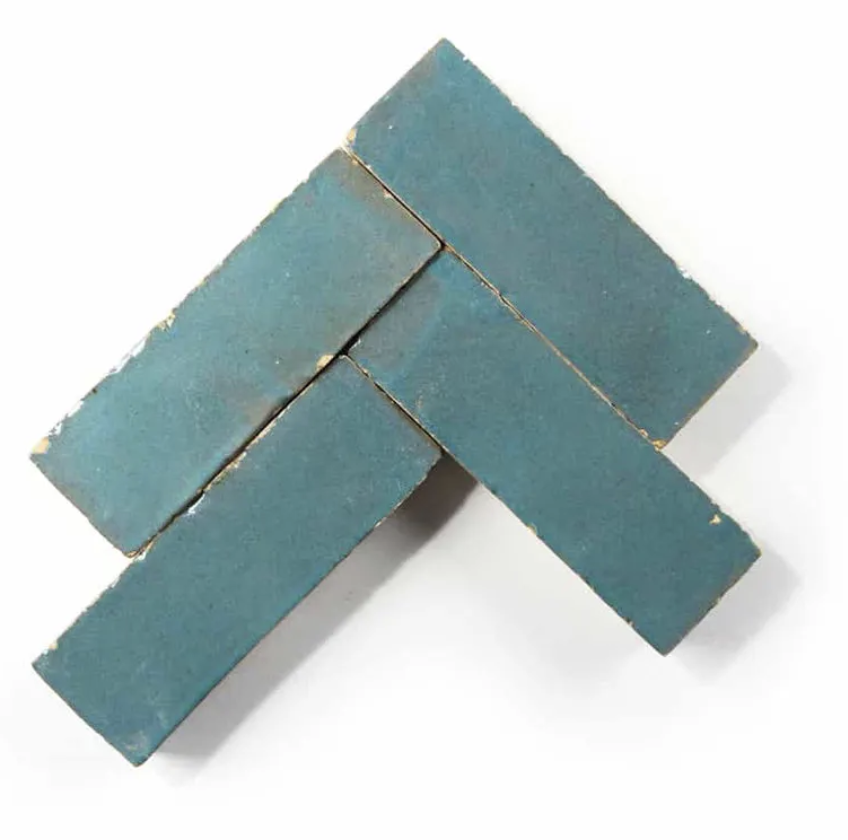
Zia Zellige Tile - we used 2x6, popular choice among van builds as you don't need to use grout
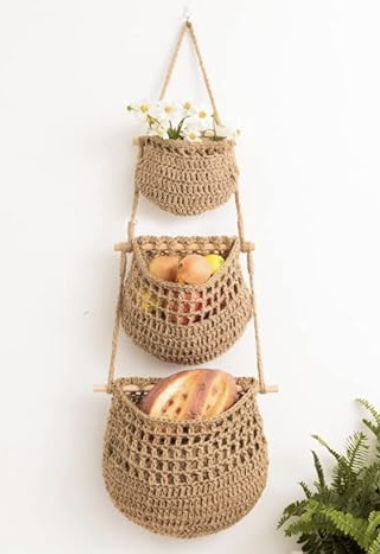
3 Tier Woven Jute Fruit Basket - can separate baskets to optimize wall space
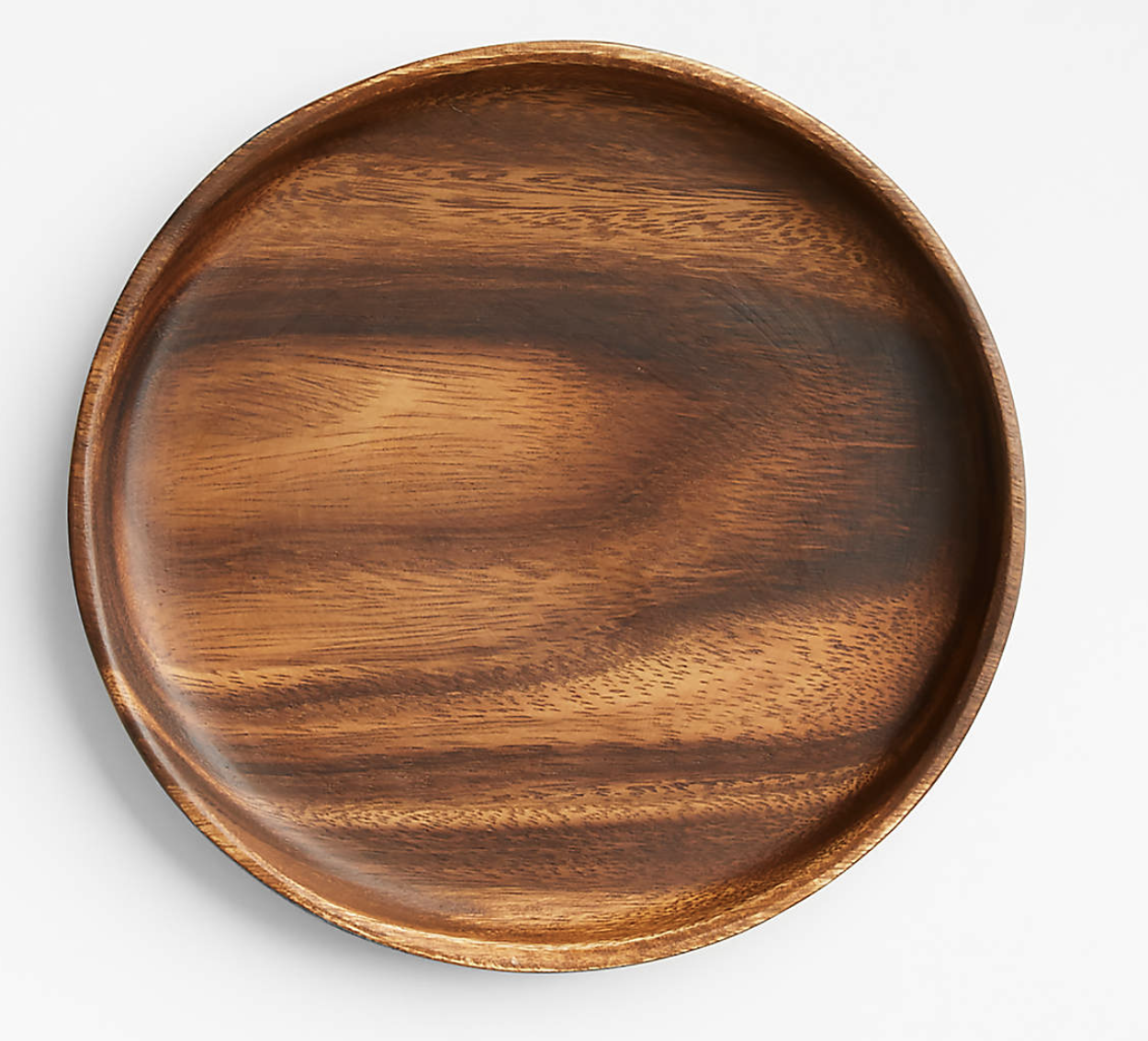
Tondo 9" Acacia Plate

Tondo Acacia 5.75" Bowl
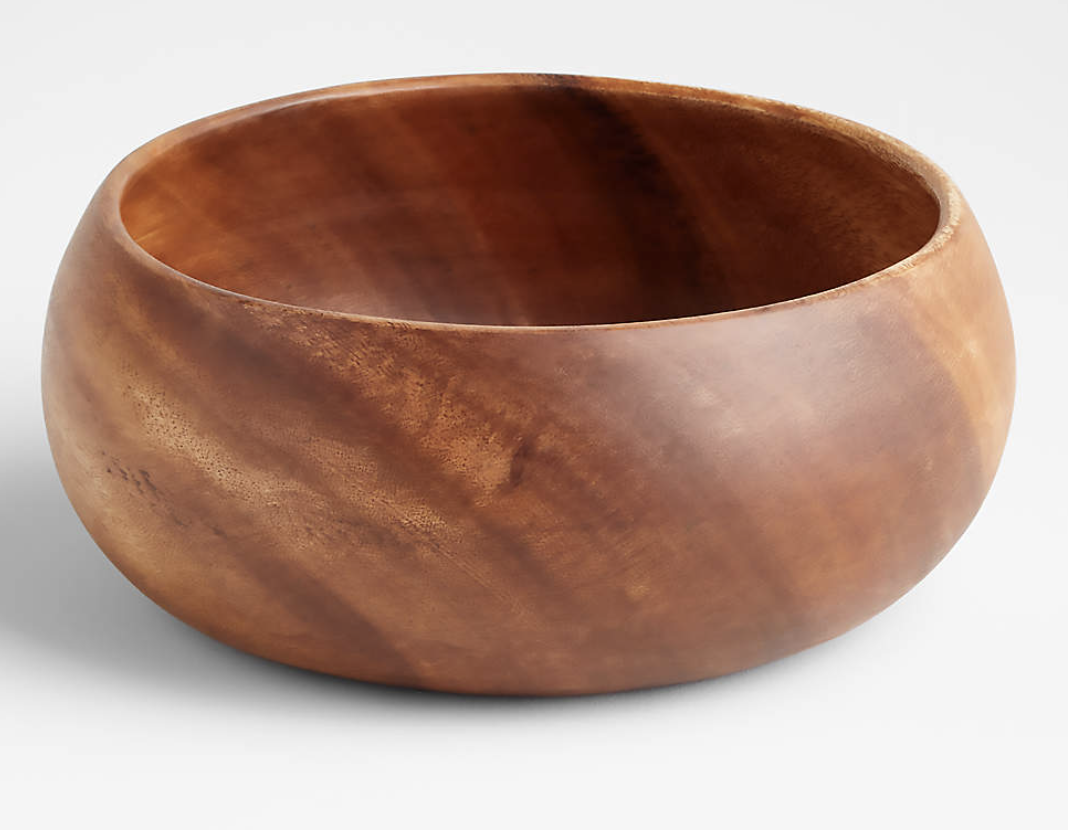
Tondo 8.5" Acacia Wood Serving Bowl
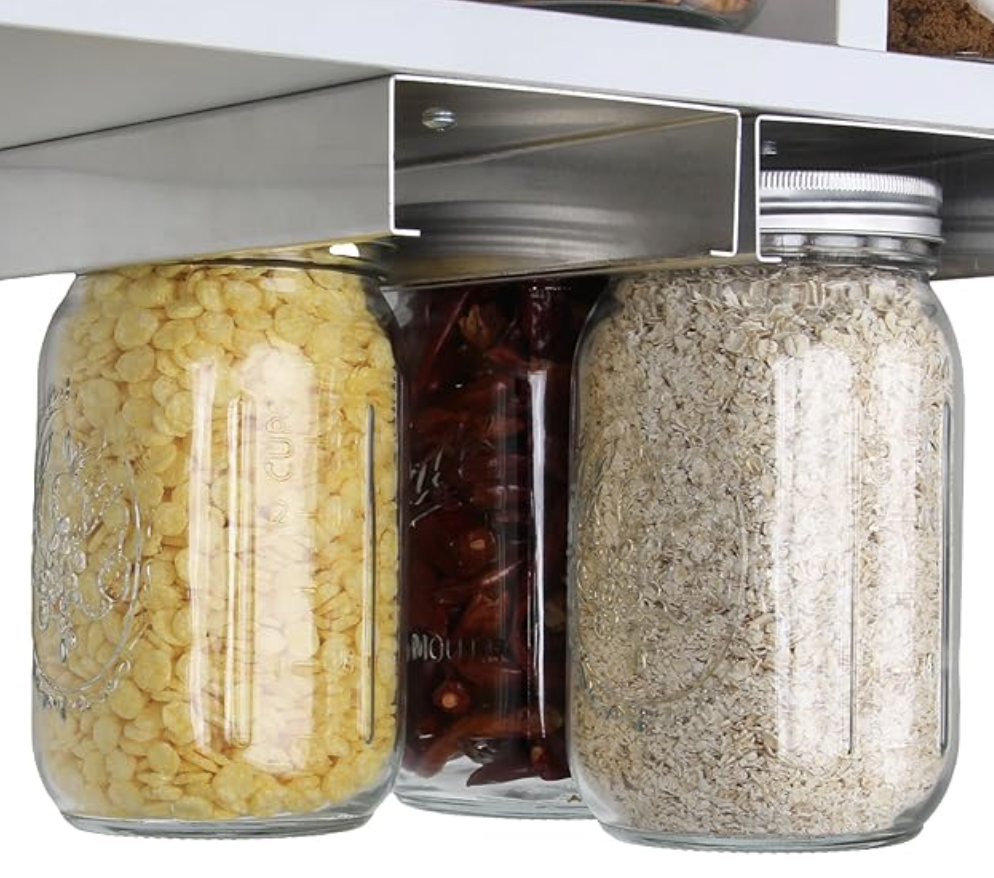
Mason Jar Holder Rack
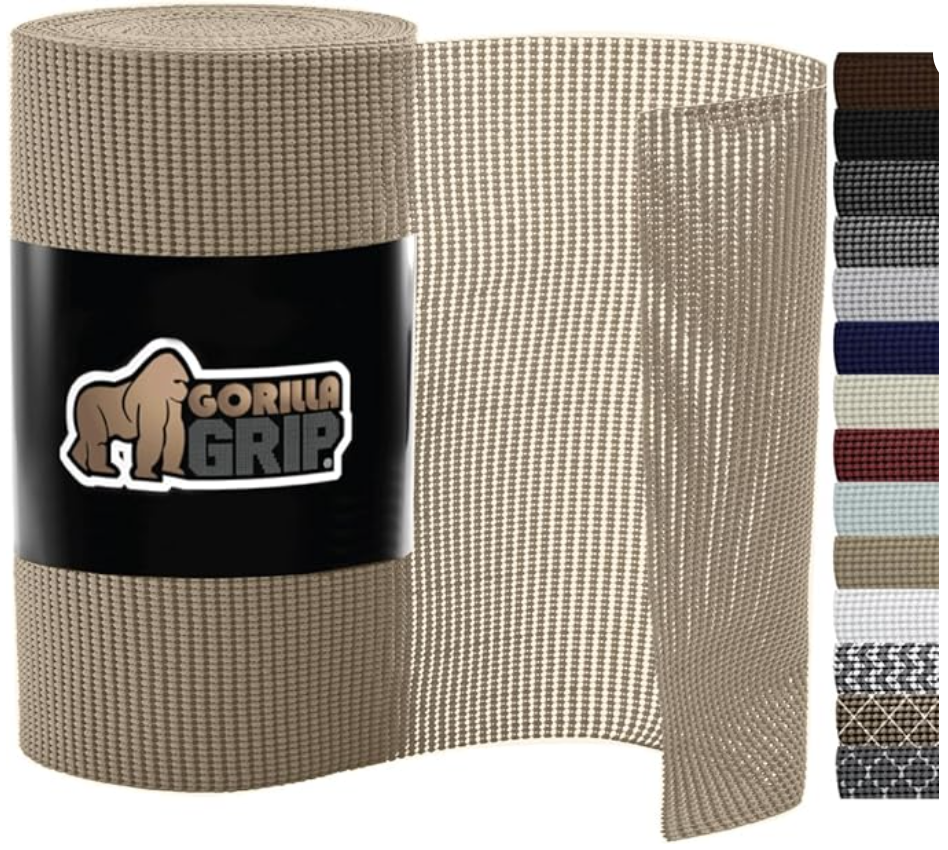
Gorilla Grip Drawer Shelf and Cabinet Liner
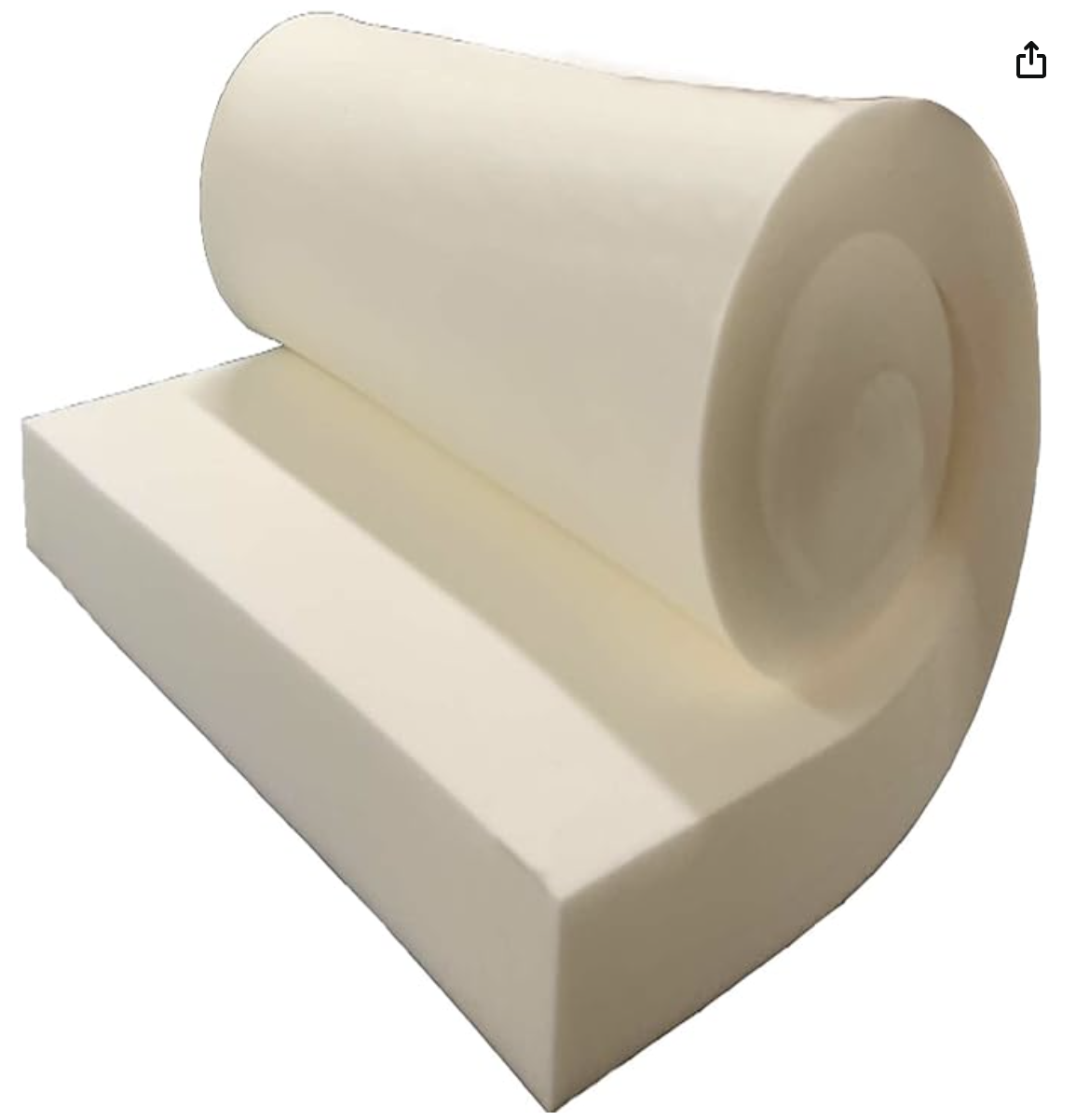
Foam 3" Height x 24" Width x 72" - used with faux leather from Joann Fabrics to create our bench seat
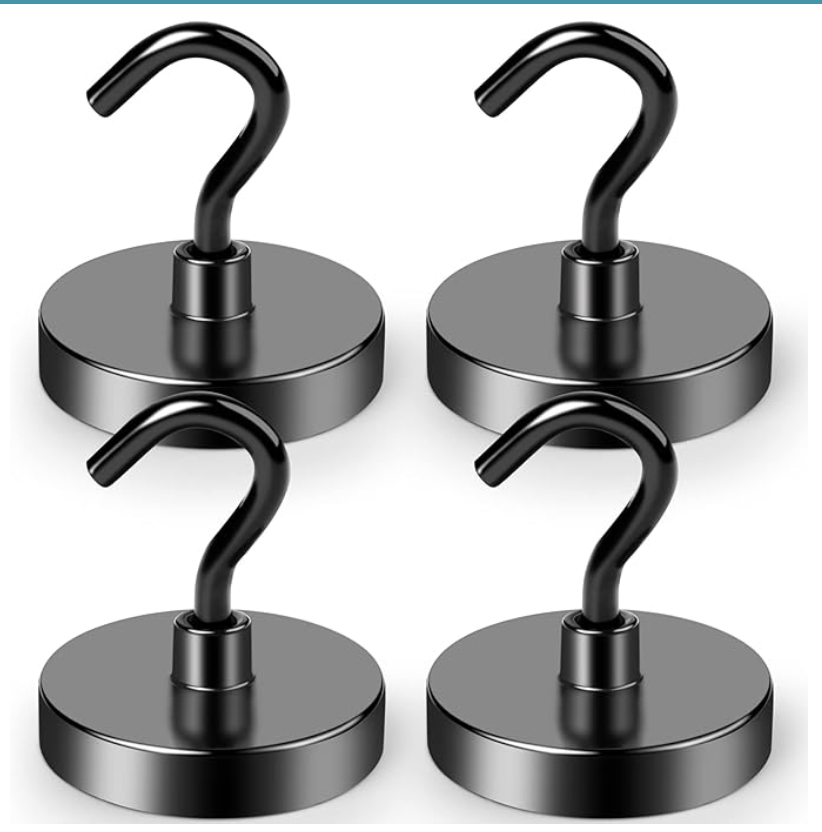
Magnetic Hooks - easily attach to van walls, great for hanging towels
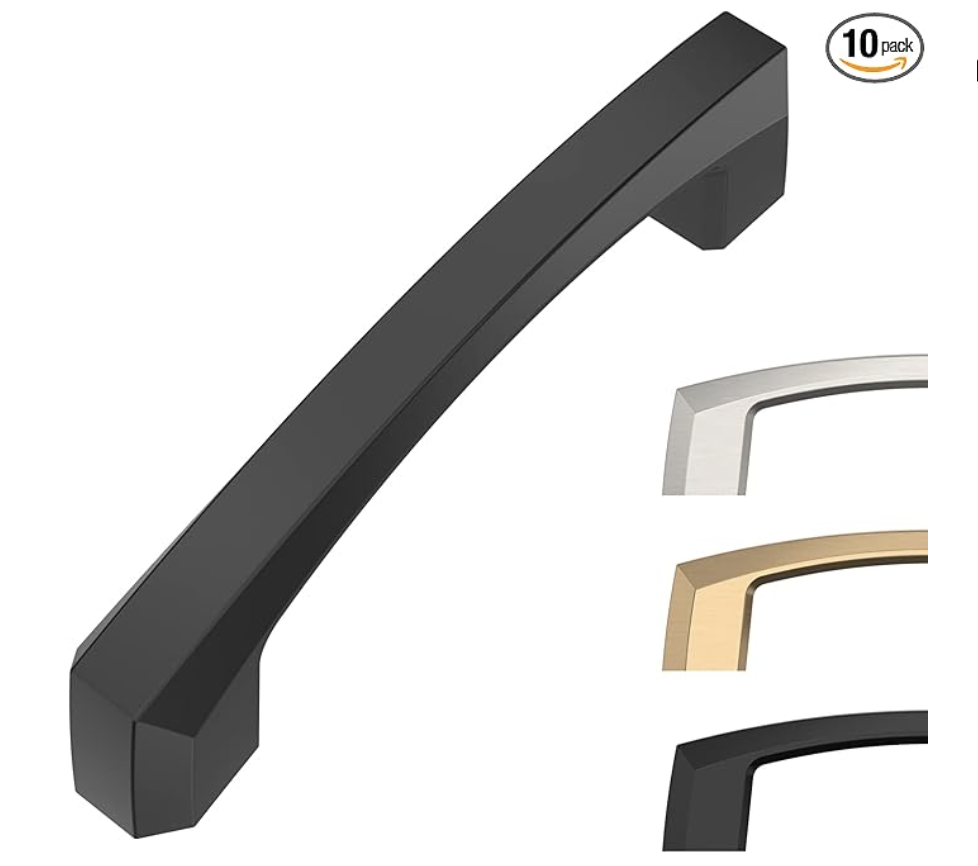
Cabinet Pulls
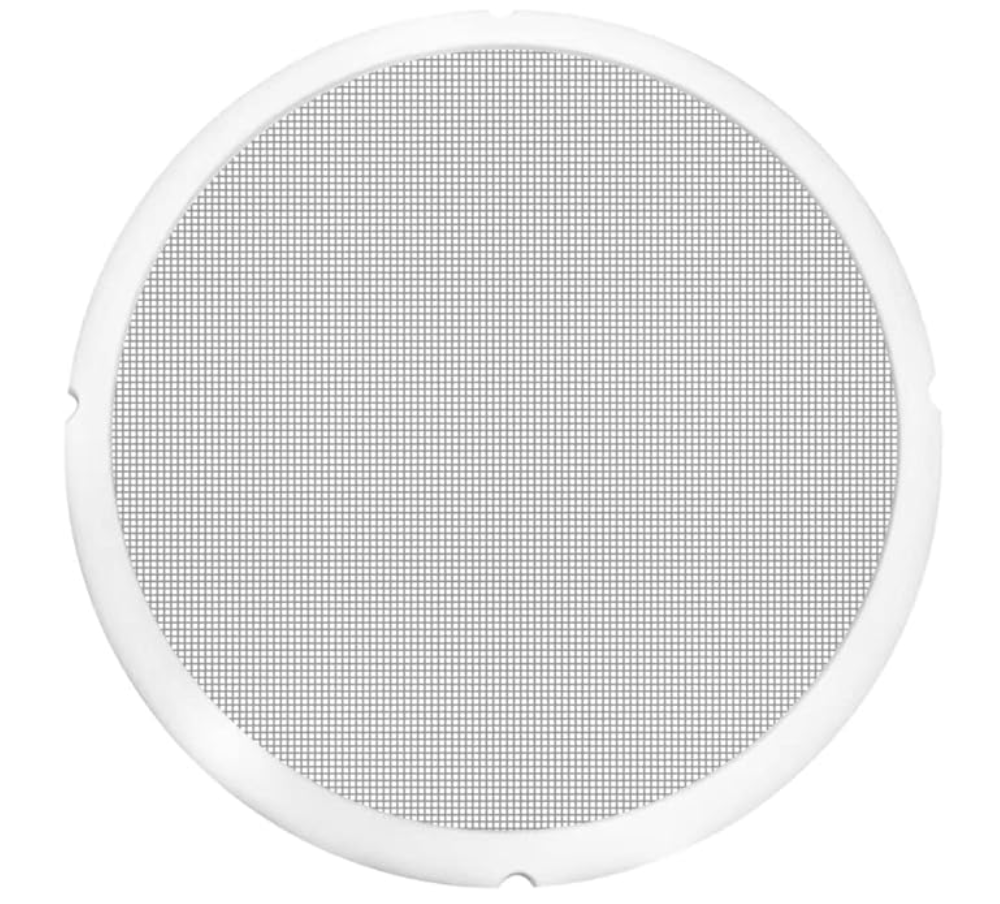
Maxx Air Fan Replacement Screen (2 Pack) - used to replace screen when too old/rusty to clean

18 Inch Draw Slides 150Lb Capacity - used for our kitchen draws
Our Bedroom Products
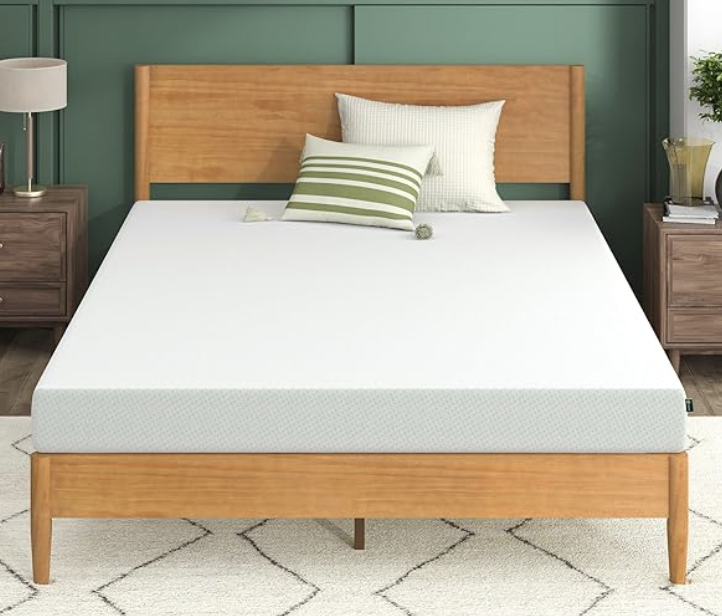
6 Inch Green Tea Memory Foam Mattress - easy to cut if you need it short
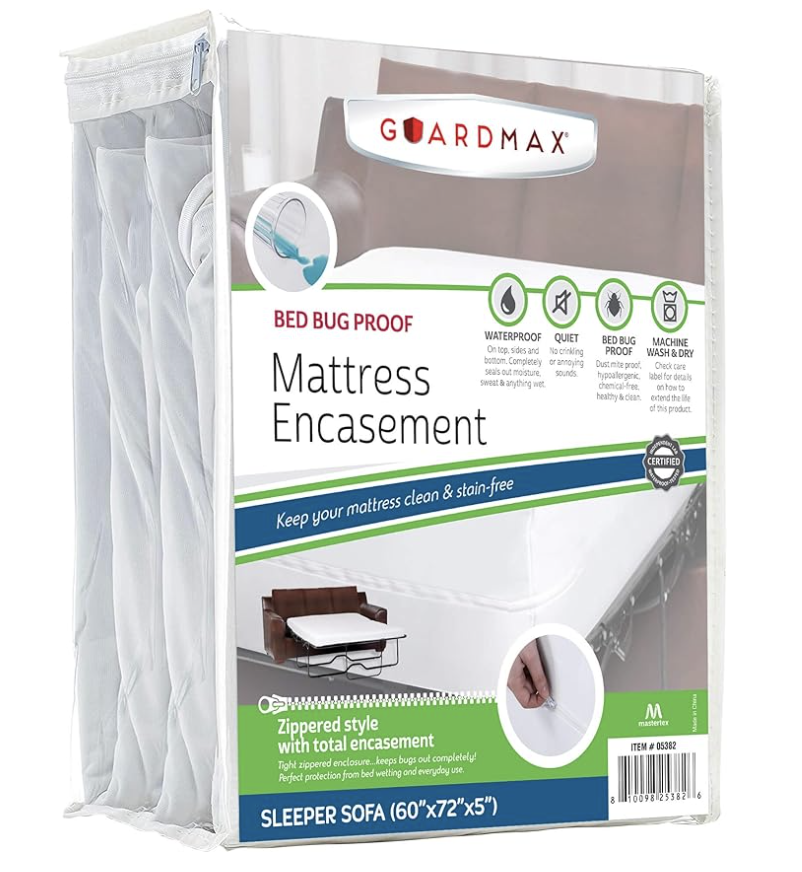
Zippered Mattress Encasement - helps contain mattress fibers once cut and prevent mold/bugs
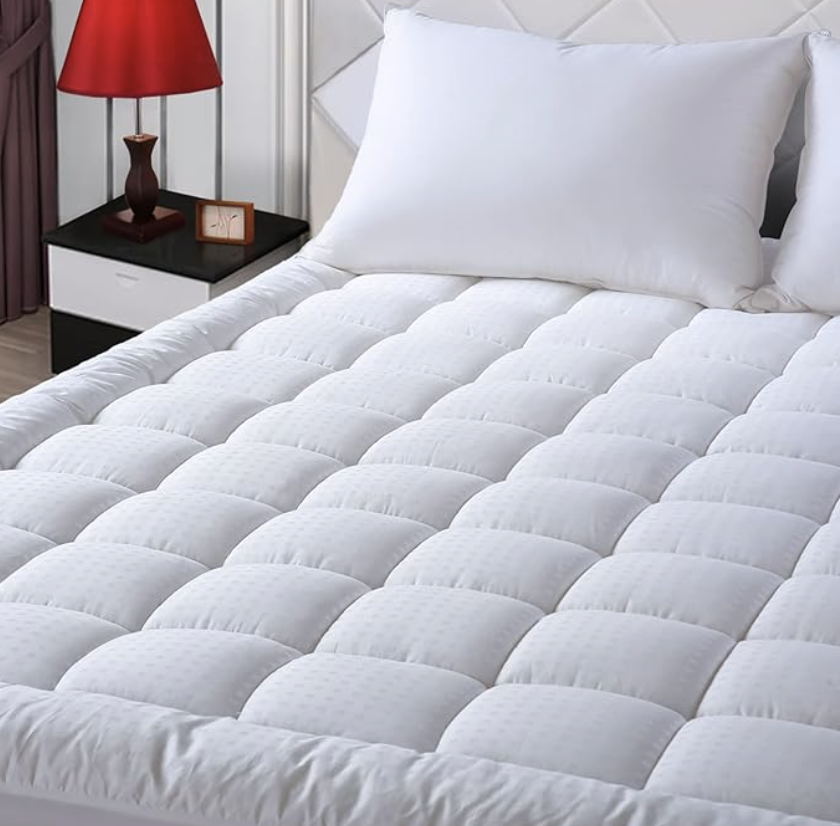
Short Queen Mattress Pad Pillow Top
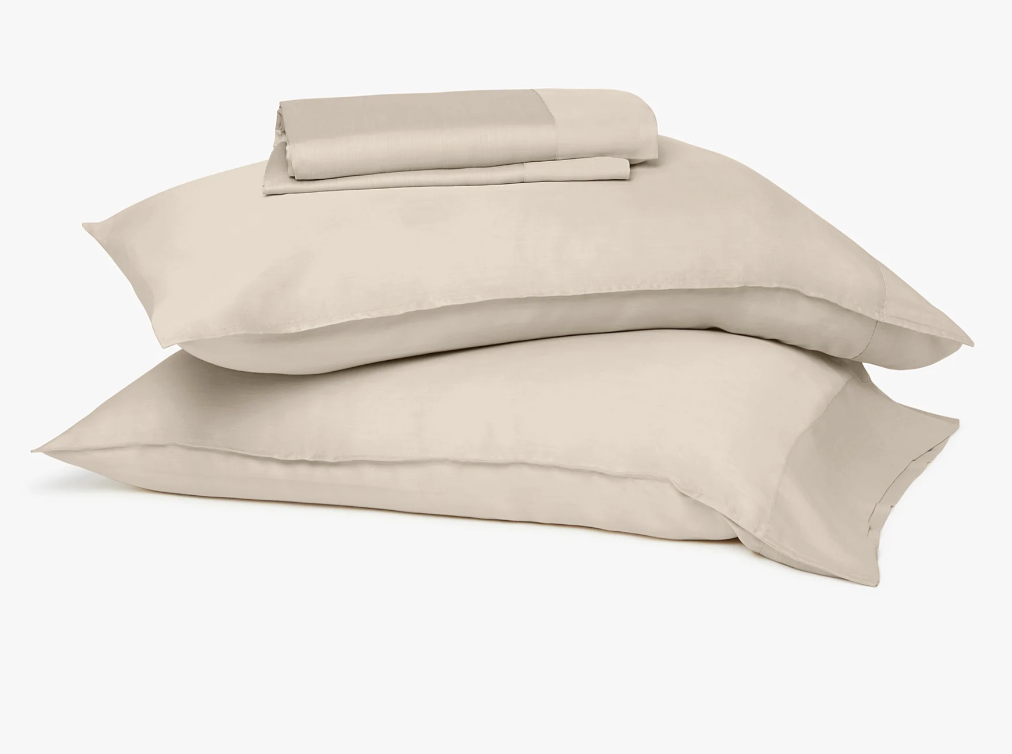
Buffy Eucalyptus Breeze Sheet Set in Sandstone - moisture wicking material helps prevent mold

Textured Boucle Throw Pillow Covers 18x18
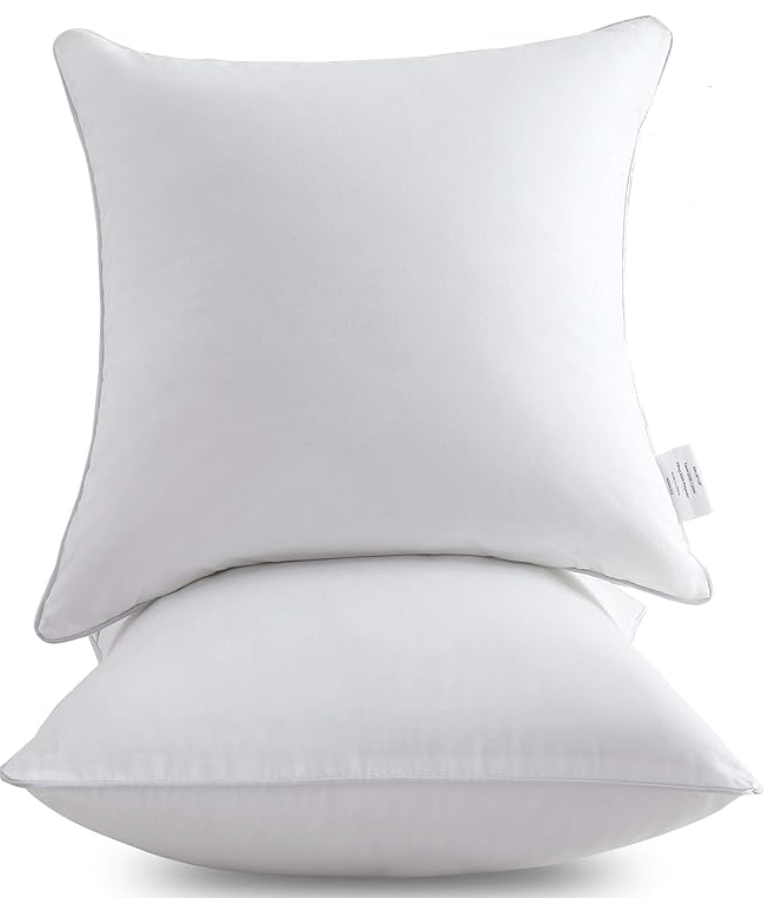
Decorative Pillow Inserts 20x20

30 In Linen Curtain

Magnetic Curtain Rod - does tend to fall if heavily pulled on
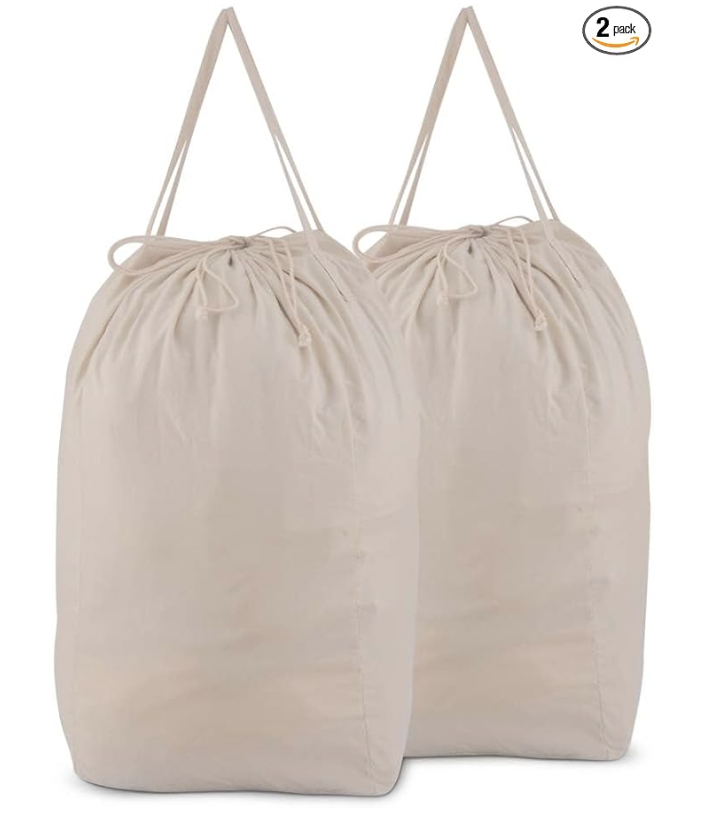
Washable Laundry Bags
Hinges, Draw Slides, Pulls, and Miscallaneous

18 Inch Drawer Slides 150 lb Capacity - used for our kitchen draws
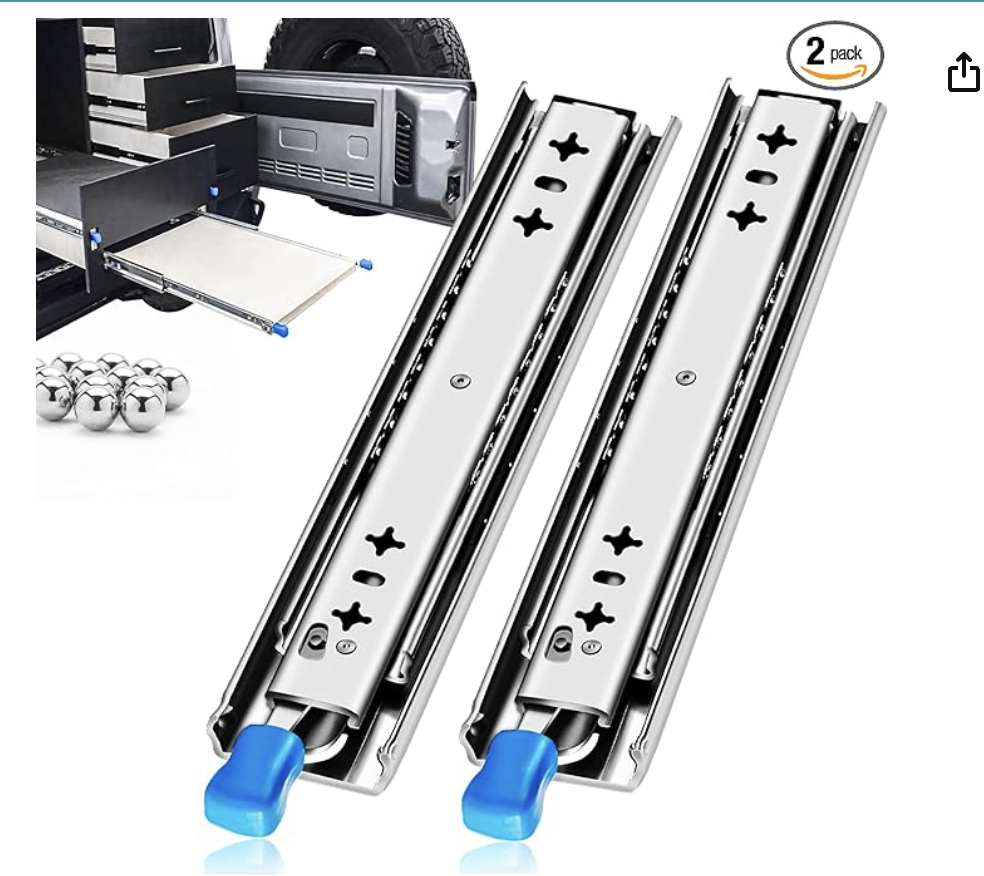
Heavy Duty Drawer Slides 250 lb Capacity with Lock - used for our toilet
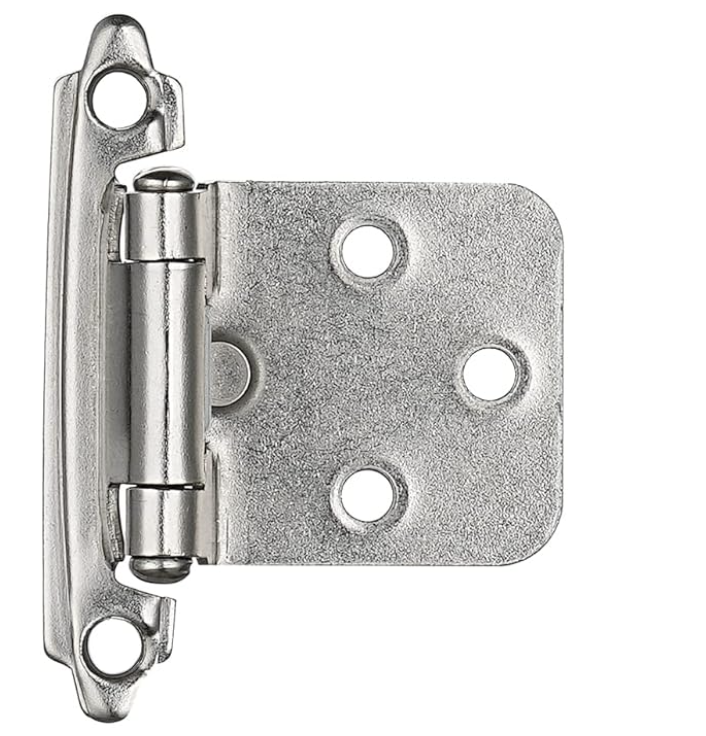
Overlay Cabinet Door Hinges

Cabinet Pulls

Magnetic Hooks - easily attach to van walls, great for hanging towels

Maxx Air Fan Replacement Screen (2 Pack) - used to replace screen when too old/rusty to clean
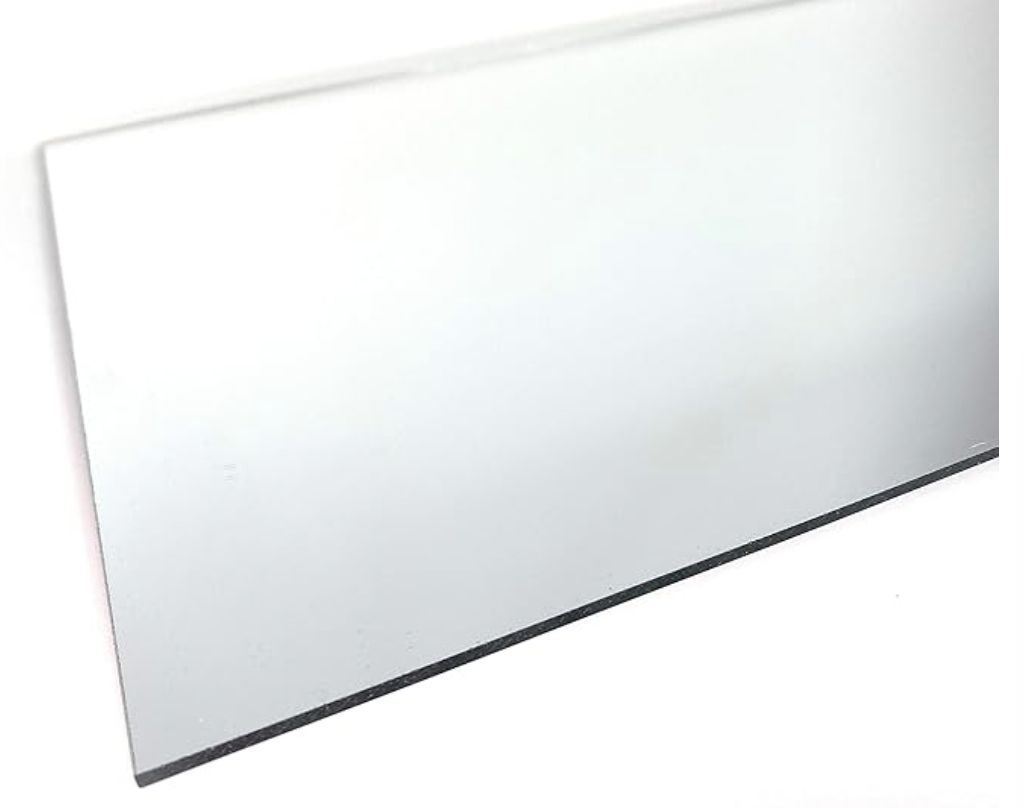
Acrylic Mirror - located inside our closet door

Spring Support RV Cabinet Door Hinges - for kitchen and bedroom uppers
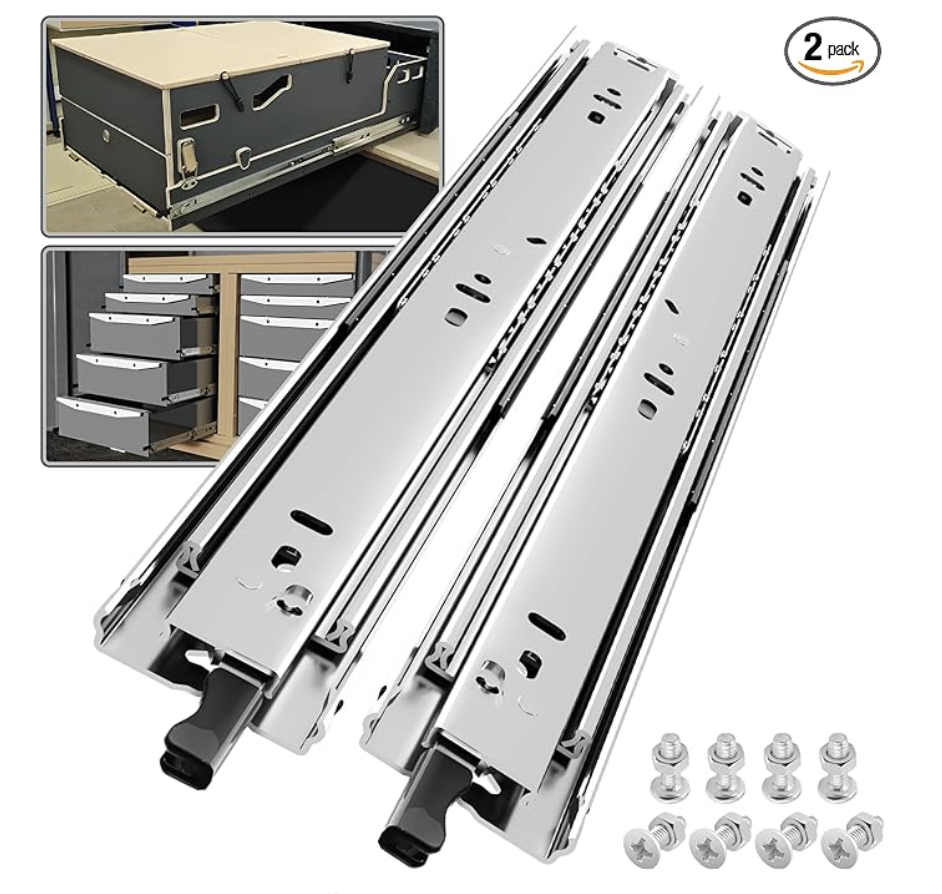
Heavy Duty Drawer Slides 150 lb Capacity with Lock - used for our desk/butch block pull out


